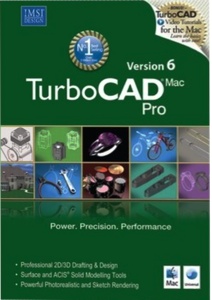
Products
TurboCAD Mac Designer 2D v6: £49.99
TurboCAD 6 Deluxe 2D/3D: £99.99
TurboCAD Mac Pro 2D/3D v6: £398.99
System requirements:
- Mac OS X 10.5
- Intel Mac Core Solo
- 1024MB RAM

TurboCAD Mac Pro 2D/3D v6
Key Features
Powerful Photorealistic & Sketch Rendering - Demonstrate unrivalled professionalism of both design and presentation of ideas using the specialist Photorealistic Rendering Engine'. This incredible technology allows you to create photo realistic renderings for true-to-life presentations. Designs can be effectively embellished with lighting, shadowing, reflectance, roughness and environmental effects. All this allows for a high quality, professional, competitive interpretation of your design efforts.
Sketch rendering options are available for enhanced interpretation of both stills and animations to give an artistic hand-drawn effect. Sketch rendering is a valuable tool for showcasing the conceptual design stage, as it effectively avoids the feeling of a completed design. It also allows you to demonstrate a more emotional appeal within your designs that is not possible from a photorealistic interpretation.
Sketch styles available: Cartoon, Colour Wash, Contour, Hand Drawn, Hatch, Ink Print, Line & Colour Fill, Line & Shadow, Mosaic, Oil Painting, Rough Pencil, Soft Pencil and Stipple.
Key Standard Features
ACIS® Solid Modelling - These modelling tools provide the facility to create realistic, complex 3D objects to enhance design representation. 3D primitives available to choose from include: Boxes, Spheres, Cones, Torus, Prisms and Pyramids, among many more.
ACIS® Solid Modelling allows you access to 3D utilities including: Trim, Add, Subtract, Union, Split, Stitch & thicken. In addition solid feature tools are also accessible including: Blend, 3D Fillet & Chamber, Shelling, Bend, Hole & Boss.
Some examples of the ACIS tools include:
Bend Solid: bends a solid about an axis through a given radius.
Trim Solid: trims a solid with a curve, surface or solid. The trim tool is useful for removing material from a base solid.
Skinned Solids: creates a solid from a collection of closed profiles. Allows creation of skin solids using profiles composed of individual curves (such as circles or ellipses) or grouped curves. A profile of individual curves does not have to be grouped for use with this tool.
Polygon from Curve Tool: draws a polygon with the number of sides determined by chosen points.
2D tools include:
Polygon from Curves Tool: draws a polygon with the number of sides determined by chosen points.
Connect Curve Tool: Join Option - The Join Curve option replaces the two curves you select with a new spline curve. This tool will also join two polylines .
Features:
- Bend Solid: bends a solid about an axis through a given radius.
- Trim Solid: trims a solid with a curve, surface or solid. The trim tool is useful for removing material from a base solid.
- Skinned Solids: creates a solid from a collection of closed profiles. Allows creation of skin solids using profiles composed of individual curves (such as circles or ellipses) or grouped curves. A profile of individual curves does not have to be grouped for use with this tool.
- Polygon from Curve Tool: draws a polygon with the number of sides determined by chosen points.
- Polygon from Curves Tool: draws a polygon with the number of sides determined by chosen points.
- Connect Curve Tool: Join Option - The Join Curve option replaces the two curves you select with a new spline curve. This tool will also join two polylines .
- Sketch Spline Tool: samples points as the cursor moves and creates a smooth spline through the sampled data. Once selected this tool has two options, the Sketch Spline tool and Sketch on a Surface tool.
- Fair Spline Tool: The Fair Spline command provides a tool to globally smooth a curve. Fairing a spline optimally moves control vertices to locations that minimize large curvature variations.
- Smart Walls: TurboCAD Mac's self-healing walls automatically join, intersect, intelligently to speed design. Additional Walls options include auto-dimensioning (applied as they are drawn), auto trim of wall vertices, and assignment of hatch patterns and colours.
- Parametric Doors & Windows: Choose from 3 door styles (Single, Single Standard, or Double) and 3 window styles (Overlapping Sill, Standard Sill and Tight Sill) to drag-and-drop into a wall, and TurboCAD Mac will automatically create an opening in the wall. In addition, users can offset the door or window a prescribed distance from the end of the wall for rapid and precise placement.






